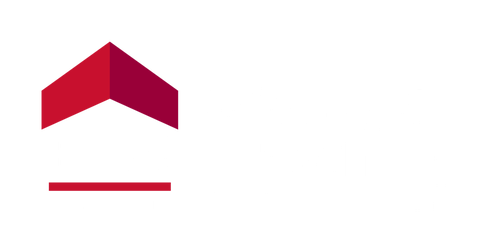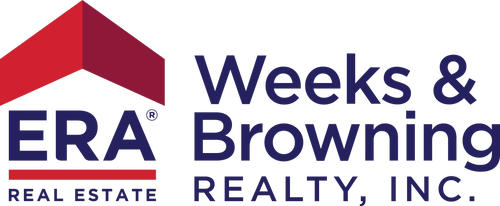


Listing Courtesy of: MONTGOMERY AREA / ERA Weeks & Browning Realty, Inc. / Jean Forbus
95 Cedar Ridge Drive Wetumpka, AL 36093
Contingent
$399,900
Description
MLS #:
573849
573849
Lot Size
0.78 acres
0.78 acres
Type
Single-Family Home
Single-Family Home
Year Built
1994
1994
Style
One Story
One Story
County
Elmore County
Elmore County
Community
Emerald Mountain
Emerald Mountain
Listed By
Jean Forbus, ERA Weeks & Browning Realty, Inc.
Source
MONTGOMERY AREA
Last checked May 6 2025 at 8:54 PM GMT+0000
MONTGOMERY AREA
Last checked May 6 2025 at 8:54 PM GMT+0000
Bathroom Details
Interior Features
- Breakfast Bar
- Double Vanity
- High Ceilings
- Linen Closet
- Programmable Thermostat
- Pull Down Attic Stairs
- Separate Shower
- Split Bedrooms
- Vaulted Ceiling(s)
- Walk-In Closet(s)
- Window Treatments
- Workshop
- Laundry: Washer Hookup
- Laundry: Dryer Hookup
- Dishwasher
- Electric Cooktop
- Electric Oven
- Electric Water Heater
- Microwave
- Plumbed for Ice Maker
- Refrigerator
- Self Cleaning Oven
- Smooth Cooktop
- Windows: Tinted Windows
- Windows: Blinds
- Windows: Double Pane Windows
Subdivision
- Emerald Mountain
Lot Information
- City Lot
- Cul-De-Sac
- Mature Trees
- Sprinklers In Ground
- Subdivision
Property Features
- Fireplace: 1
- Fireplace: One
- Foundation: Slab
Heating and Cooling
- Heat Pump
- Ceiling Fan(s)
Pool Information
- In Ground
- Pool Equipment
- Pool
Homeowners Association Information
- Dues: $400
Flooring
- Wood
- Tile
- Laminate
Exterior Features
- Roof: Ridge Vents
Utility Information
- Utilities: Cable Available, Electricity Available, High Speed Internet Available, Water Source: Community/Coop
- Sewer: Septic Tank
- Energy: Doors, Windows, Solar Screens
School Information
- Elementary School: Redland Elementary School
- Middle School: Wetumpka Middle School,
- High School: Wetumpka High School
Parking
- Attached
- Garage
- Parking Pad
Stories
- 1
Living Area
- 2,465 sqft
Location
Disclaimer: Copyright 2025 Montgomery Area Association of Realtors. All rights reserved. This information is deemed reliable, but not guaranteed. The information being provided is for consumers’ personal, non-commercial use and may not be used for any purpose other than to identify prospective properties consumers may be interested in purchasing. Data last updated 5/6/25 13:54




The kitchen boasts high ceilings, tiled countertops and backsplash, stainless steel appliances (including a refrigerator), tiled floors, and freshly painted cabinets. Just steps away, you'll find an oversized laundry room with additional cabinetry and a bright sunroom for year-round enjoyment.
The master suite offers ultimate privacy, separated from the other three bedrooms. It features a large, relaxing space and an impressive master bath with a double vanities, tiled shower, and two separate closets.
Outside, the home continues to impress with a 2-car garage, separate heated and cooled workshop, a pool surrounded by a privacy fence, patio, and gazebo—perfect for entertaining. The large lot, over 3/4 of an acre, also includes additional yard space. Updates include a new pool liner, a 3-year-old HVAC system, a 6-year-old hot water heater, and an 11-year-old roof.
This home radiates pride of ownership—don’t miss out on this beautiful property!