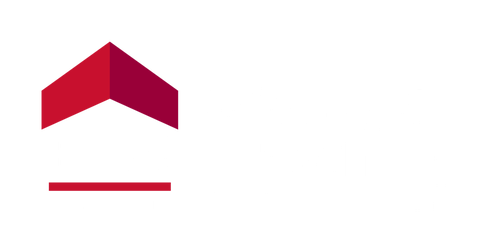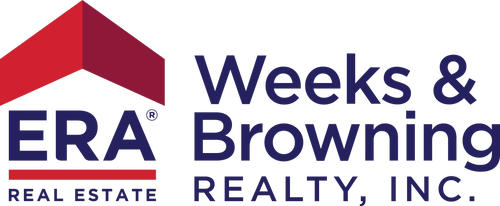


Listing Courtesy of: MONTGOMERY AREA / ERA Weeks & Browning Realty, Inc. / Jean Forbus
733 Harbin Drive Prattville, AL 36066
Contingent
$379,900
Description
MLS #:
572448
572448
Lot Size
0.25 acres
0.25 acres
Type
Single-Family Home
Single-Family Home
Year Built
2022
2022
Style
One Story
One Story
County
Autauga County
Autauga County
Community
McClain Landing
McClain Landing
Listed By
Jean Forbus, ERA Weeks & Browning Realty, Inc.
Source
MONTGOMERY AREA
Last checked May 7 2025 at 3:06 PM GMT+0000
MONTGOMERY AREA
Last checked May 7 2025 at 3:06 PM GMT+0000
Bathroom Details
Interior Features
- Attic
- Breakfast Bar
- Garden Tub/Roman Tub
- High Ceilings
- Programmable Thermostat
- Pull Down Attic Stairs
- Separate Shower
- Split Bedrooms
- Tray Ceiling(s)
- Vaulted Ceiling(s)
- Walk-In Closet(s)
- Window Treatments
- Laundry: Dryer Hookup
- Laundry: Washer Hookup
- Dishwasher
- Disposal
- Gas Cooktop
- Gas Oven
- Gas Water Heater
- Microwave
- Refrigerator
- Self Cleaning Oven
- Tankless Water Heater
- Windows: Blinds
- Windows: Double Pane Windows
Subdivision
- Mcclain Landing
Lot Information
- City Lot
- Subdivision
Property Features
- Fireplace: 1
- Fireplace: Gas Log
- Fireplace: One
- Foundation: Slab
Heating and Cooling
- Heat Pump
- Central Air
- Electric
Homeowners Association Information
- Dues: $650
Flooring
- Plank
- Tile
- Vinyl
Utility Information
- Utilities: Cable Available, Electricity Available, High Speed Internet Available, Natural Gas Available, Water Source: Public
- Sewer: Public Sewer
- Energy: Windows
School Information
- Elementary School: Daniel Pratt Elementary School
- Middle School: Prattville Intermediate School,
- High School: Prattville High School
Parking
- Attached
- Garage
Stories
- 1
Living Area
- 2,191 sqft
Location
Disclaimer: Copyright 2025 Montgomery Area Association of Realtors. All rights reserved. This information is deemed reliable, but not guaranteed. The information being provided is for consumers’ personal, non-commercial use and may not be used for any purpose other than to identify prospective properties consumers may be interested in purchasing. Data last updated 5/7/25 08:06




The spacious living room boasts a vaulted ceiling, cozy gas fireplace, and luxury vinyl plank flooring that seamlessly flows into the kitchen, which features a large center island, granite countertops, beautiful tiled backsplash, and stainless steel appliances that includes the refrigerator. An expanded pantry offers plenty of storage, while the adjoining dining area provides the ideal space for family meals or hosting friends.
The split-bedroom layout provides privacy for the master suite, which is tucked at the back of the home. With its spacious design, this private retreat is perfect for unwinding after a long day. The three additional bedrooms are generously sized and share a well-appointed bathroom, conveniently located near the laundry room and the two-car garage. Located on a premium lot, this home offers full privacy with a fenced-in backyard that backs up to serene woods with an access gate. Enjoy peaceful evenings or sunny afternoons on the covered patio, or relax in the additional patio area perfect for outdoor entertaining. Desirable neighborhood with great amenities and a prime location!