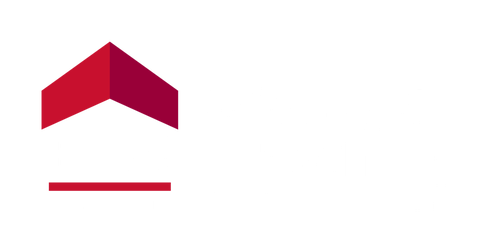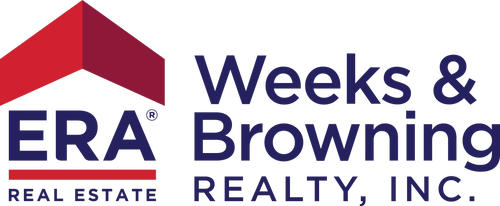


Listing Courtesy of: MONTGOMERY AREA / ERA Weeks & Browning Realty, Inc. / Jean Forbus
109 Herman Drive Prattville, AL 36066
Contingent
$399,900
Description
MLS #:
575947
575947
Lot Size
0.3 acres
0.3 acres
Type
Single-Family Home
Single-Family Home
Year Built
2021
2021
County
Autauga County
Autauga County
Community
McClain Landing
McClain Landing
Listed By
Jean Forbus, ERA Weeks & Browning Realty, Inc.
Source
MONTGOMERY AREA
Last checked Jul 1 2025 at 8:08 AM GMT+0000
MONTGOMERY AREA
Last checked Jul 1 2025 at 8:08 AM GMT+0000
Bathroom Details
Interior Features
- Breakfast Bar
- Double Vanity
- Garden Tub/Roman Tub
- Linen Closet
- Programmable Thermostat
- Pull Down Attic Stairs
- Separate Shower
- Vaulted Ceiling(s)
- Walk-In Closet(s)
- Window Treatments
- Laundry: Dryer Hookup
- Laundry: Washer Hookup
- Dishwasher
- Disposal
- Gas Cooktop
- Gas Oven
- Gas Water Heater
- Microwave
- Refrigerator
- Tankless Water Heater
- Windows: Blinds
- Windows: Double Pane Windows
Subdivision
- Mcclain Landing
Lot Information
- City Lot
- Subdivision
Property Features
- Fireplace: 1
- Fireplace: Gas Log
- Fireplace: One
- Foundation: Slab
Heating and Cooling
- Heat Pump
- Central Air
- Electric
Pool Information
- Community
- Pool
Homeowners Association Information
- Dues: $650
Flooring
- Carpet
- Tile
- Vinyl
Utility Information
- Utilities: Cable Available, Electricity Available, High Speed Internet Available, Natural Gas Available, Water Source: Public
- Sewer: Public Sewer
- Energy: Windows
School Information
- Elementary School: Daniel Pratt Elementary School
- Middle School: Prattville Intermediate School,
- High School: Prattville High School
Parking
- Attached
- Garage
Living Area
- 2,681 sqft
Location
Disclaimer: Copyright 2025 Montgomery Area Association of Realtors. All rights reserved. This information is deemed reliable, but not guaranteed. The information being provided is for consumers’ personal, non-commercial use and may not be used for any purpose other than to identify prospective properties consumers may be interested in purchasing. Data last updated 7/1/25 01:08




Enjoy high-end features like vaulted ceilings, beautiful trim work, luxury vinyl plank flooring, and a cozy gas fireplace. The kitchen boasts abundant cabinetry and counter space, a large pantry, a breakfast bar, and all the functionality a home chef could want.
Three spacious guest bedrooms—each with large closets, ceiling fans, and plush carpeting—share a conveniently located full bathroom and are smartly situated away from the private primary suite. The owner’s suite is a true retreat, complete with a tray ceiling, walk-in closet, and a luxurious bathroom featuring a split double vanity, garden tub, tiled walk-in shower, linen closet, and private water closet.
Upstairs, the bonus room and half bath offer a versatile space ideal for a media room, home office, or peaceful hideaway. Outside, you’ll find a covered side patio, a partially fenced yard, a two-car garage, and a spacious backyard—perfect for outdoor fun and relaxation. Why build when you can find it all with this home!