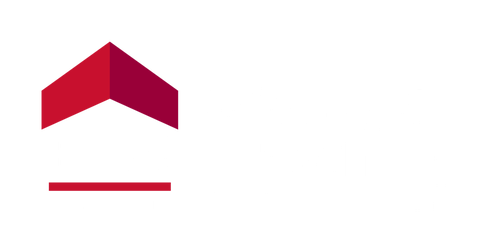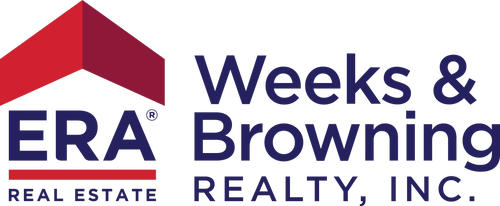


Listing Courtesy of: MONTGOMERY AREA / ERA Weeks & Browning Realty, Inc. / Lauren Jones
5612 New Harvest Drive Montgomery, AL 36116
Active
$329,900
MLS #:
565866
565866
Taxes
$1,292
$1,292
Lot Size
0.32 acres
0.32 acres
Type
Single-Family Home
Single-Family Home
Year Built
2005
2005
County
Montgomery County
Montgomery County
Community
Taylor Lakes
Taylor Lakes
Listed By
Lauren Jones, ERA Weeks & Browning Realty, Inc.
Source
MONTGOMERY AREA
Last checked May 7 2025 at 3:06 PM GMT+0000
MONTGOMERY AREA
Last checked May 7 2025 at 3:06 PM GMT+0000
Bathroom Details
Interior Features
- Attic
- Breakfast Bar
- High Ceilings
- Programmable Thermostat
- Storage
- Walk-In Closet(s)
- Window Treatments
- Laundry: Dryer Hookup
- Laundry: Washer Hookup
- Dishwasher
- Disposal
- Electric Cooktop
- Electric Oven
- Gas Water Heater
- Microwave
- Plumbed for Ice Maker
- Windows: Blinds
- Windows: Window Treatments
Subdivision
- Taylor Lakes
Lot Information
- City Lot
- Mature Trees
- Subdivision
Property Features
- Fireplace: 1
- Fireplace: One
- Foundation: Slab
Heating and Cooling
- Heat Pump
- Central Air
- Electric
Pool Information
- Community
- Pool
Homeowners Association Information
- Dues: $890
Flooring
- Carpet
- Tile
- Wood
Utility Information
- Utilities: Cable Available, Electricity Available, High Speed Internet Available, Natural Gas Available, Water Source: Public
- Sewer: Public Sewer
- Energy: Doors
School Information
- Elementary School: Wilson Elementary School
- Middle School: Carr Middle School,
- High School: Park Crossing High School
Parking
- Attached
- Garage
Living Area
- 2,540 sqft
Location
Disclaimer: Copyright 2025 Montgomery Area Association of Realtors. All rights reserved. This information is deemed reliable, but not guaranteed. The information being provided is for consumers’ personal, non-commercial use and may not be used for any purpose other than to identify prospective properties consumers may be interested in purchasing. Data last updated 5/7/25 08:06




Description