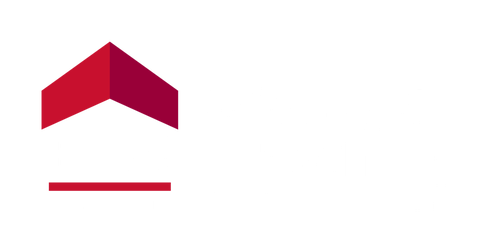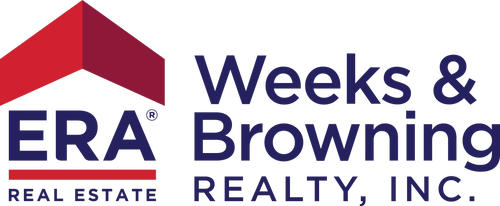


Listing Courtesy of: MONTGOMERY AREA / ERA Weeks & Browning Realty, Inc. / Jean Forbus
1516 Hallwood Lane Montgomery, AL 36117
Active
$214,900
Description
MLS #:
576705
576705
Lot Size
5,663 SQFT
5,663 SQFT
Type
Single-Family Home
Single-Family Home
Year Built
2005
2005
Style
One Story
One Story
County
Montgomery County
Montgomery County
Community
Thorington Trace
Thorington Trace
Listed By
Jean Forbus, ERA Weeks & Browning Realty, Inc.
Source
MONTGOMERY AREA
Last checked Jul 1 2025 at 8:23 PM GMT+0000
MONTGOMERY AREA
Last checked Jul 1 2025 at 8:23 PM GMT+0000
Bathroom Details
Interior Features
- Double Vanity
- Garden Tub/Roman Tub
- High Ceilings
- Linen Closet
- Pull Down Attic Stairs
- Separate Shower
- Split Bedrooms
- Tray Ceiling(s)
- Walk-In Closet(s)
- Laundry: Dryer Hookup
- Laundry: Washer Hookup
- Dishwasher
- Disposal
- Electric Cooktop
- Electric Oven
- Electric Water Heater
- Plumbed for Ice Maker
- Refrigerator
Subdivision
- Thorington Trace
Lot Information
- City Lot
- Subdivision
Property Features
- Fireplace: 1
- Fireplace: One
- Foundation: Slab
Heating and Cooling
- Heat Pump
Homeowners Association Information
- Dues: $300
Flooring
- Carpet
- Tile
- Vinyl
Utility Information
- Utilities: Cable Available, Electricity Available, High Speed Internet Available, Water Source: Public
- Sewer: Public Sewer
School Information
- Elementary School: Wilson Elementary School
- Middle School: Carr Middle School,
- High School: Park Crossing High School
Parking
- Driveway
Stories
- 1
Living Area
- 1,417 sqft
Location
Disclaimer: Copyright 2025 Montgomery Area Association of Realtors. All rights reserved. This information is deemed reliable, but not guaranteed. The information being provided is for consumers’ personal, non-commercial use and may not be used for any purpose other than to identify prospective properties consumers may be interested in purchasing. Data last updated 7/1/25 13:23




At the front of the home, two bedrooms share a full bathroom—ideal for guests, kids, or a home office setup.
Toward the back of the home, the private master suite provides a peaceful retreat. The master bathroom features a double split vanity, relaxing garden tub, separate shower, walk-in closet, and a linen closet for added storage.
The kitchen boasts ample cabinetry and countertop space, perfect for meal prep and gatherings. A sunny breakfast nook provides the perfect spot to enjoy your morning coffee, and the refrigerator will remain with the home.
Additional features include a dedicated laundry room, an outdoor patio, attached storage, and a convenient parking pad.